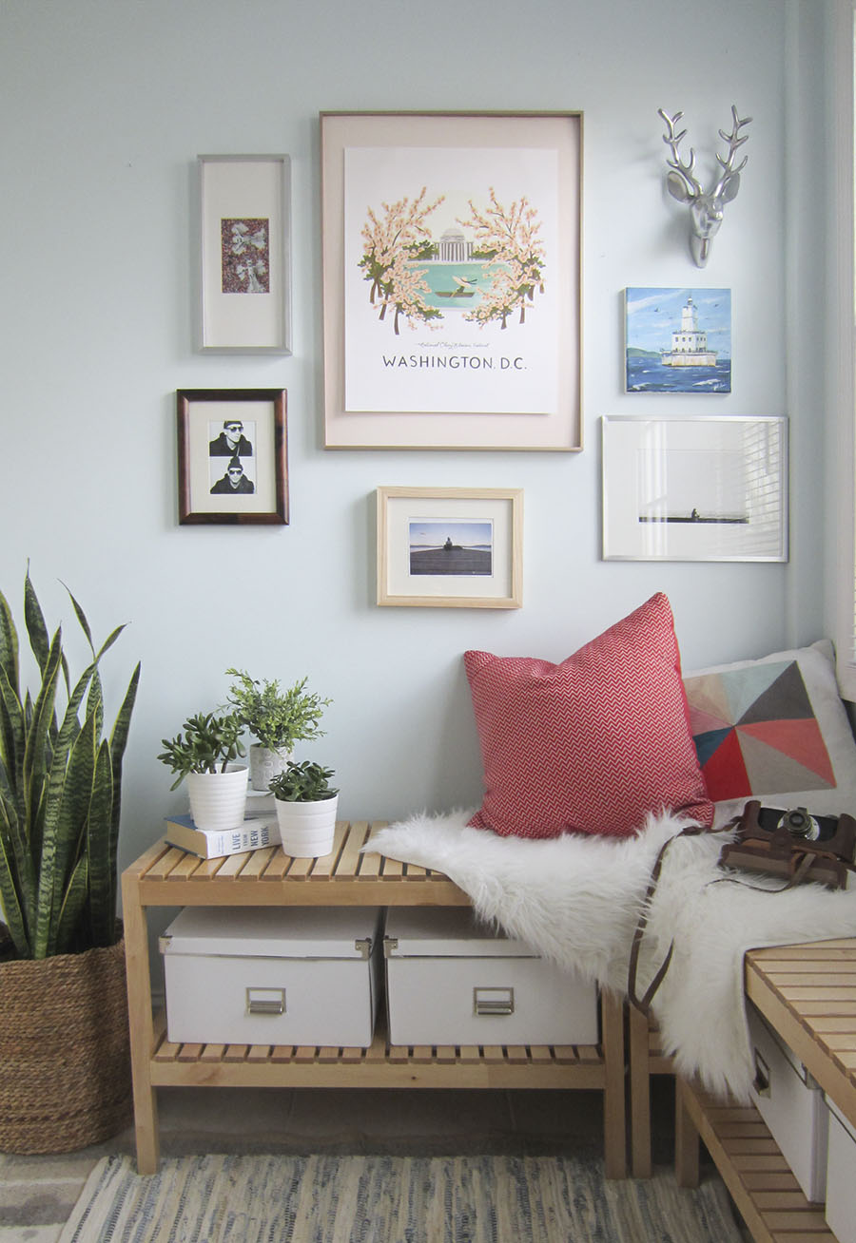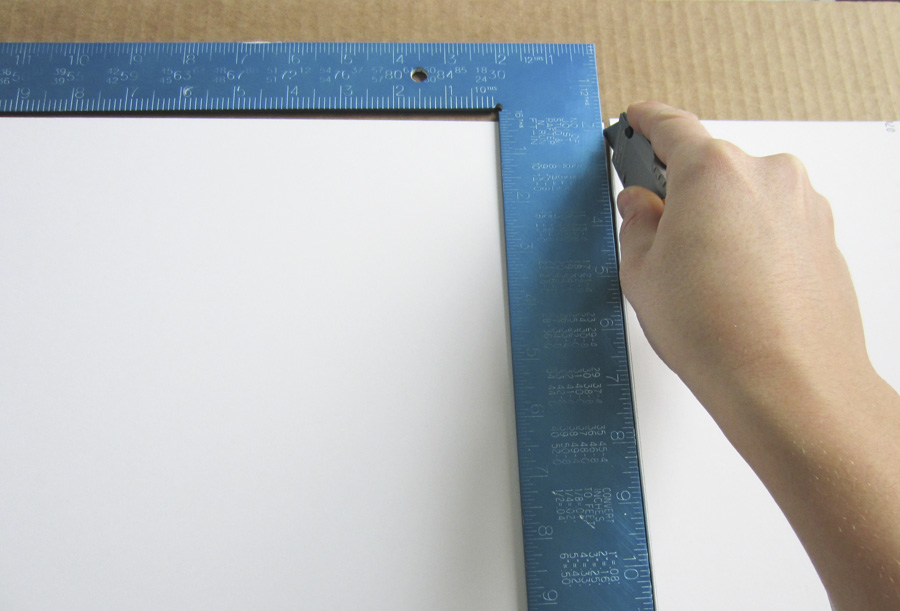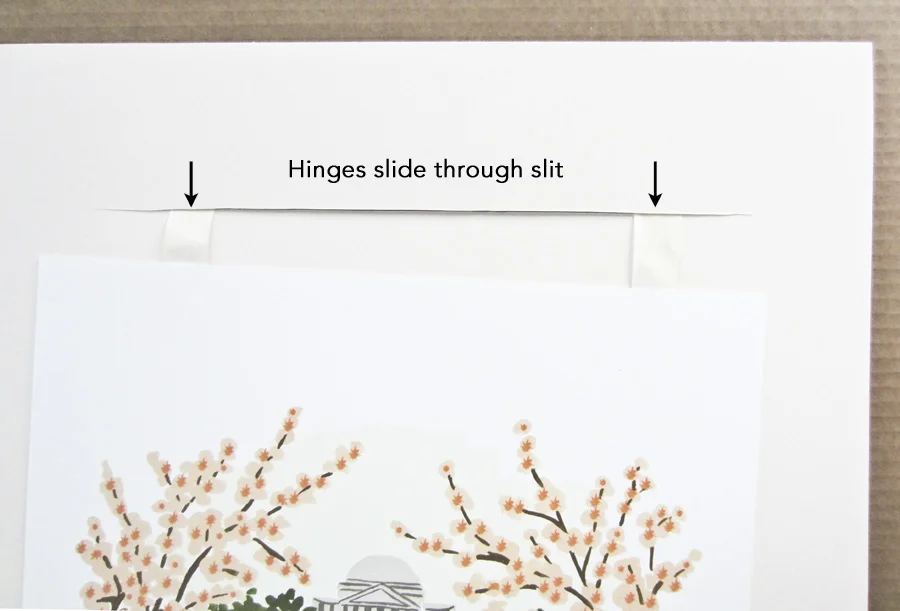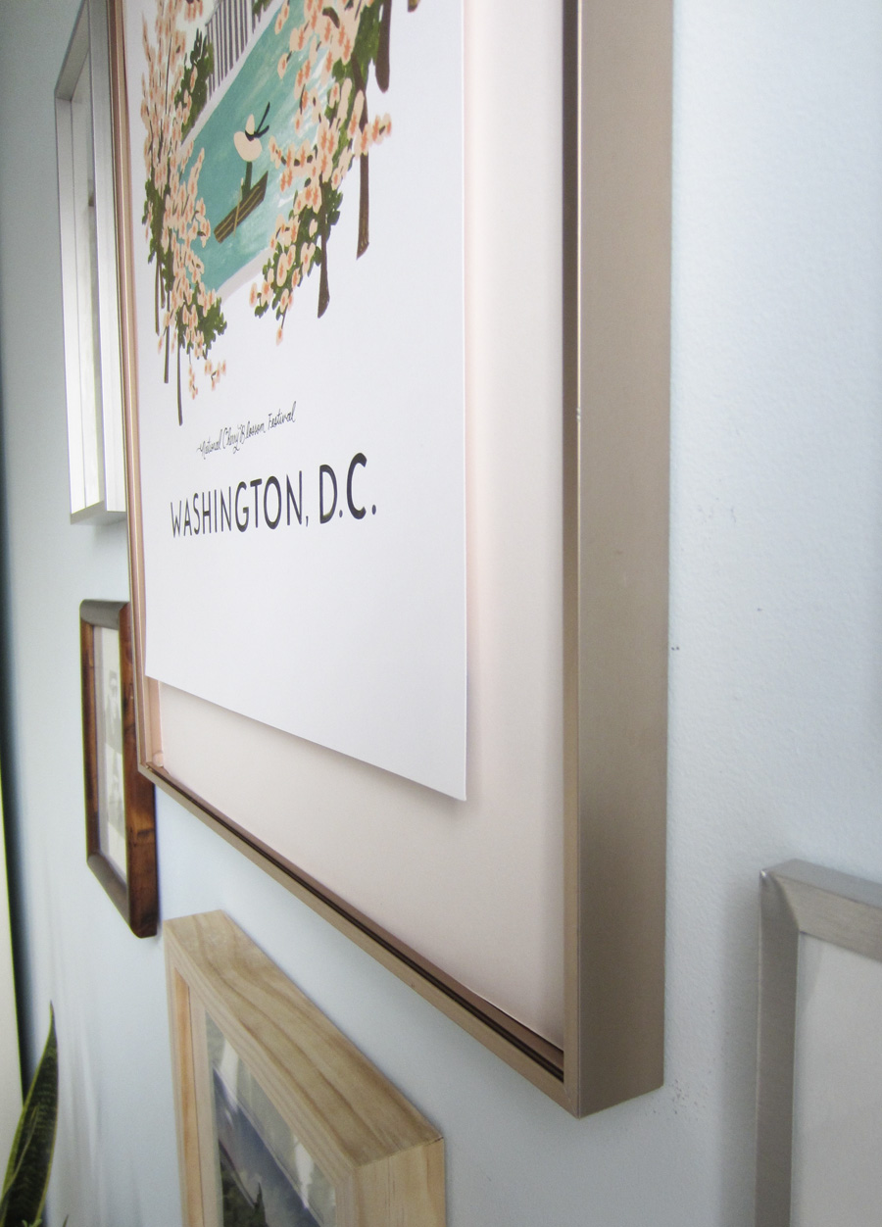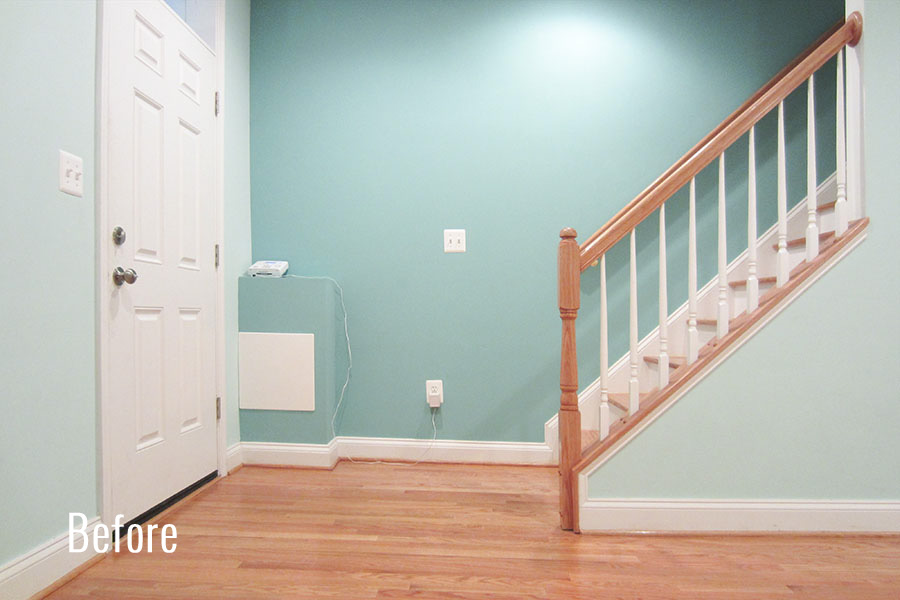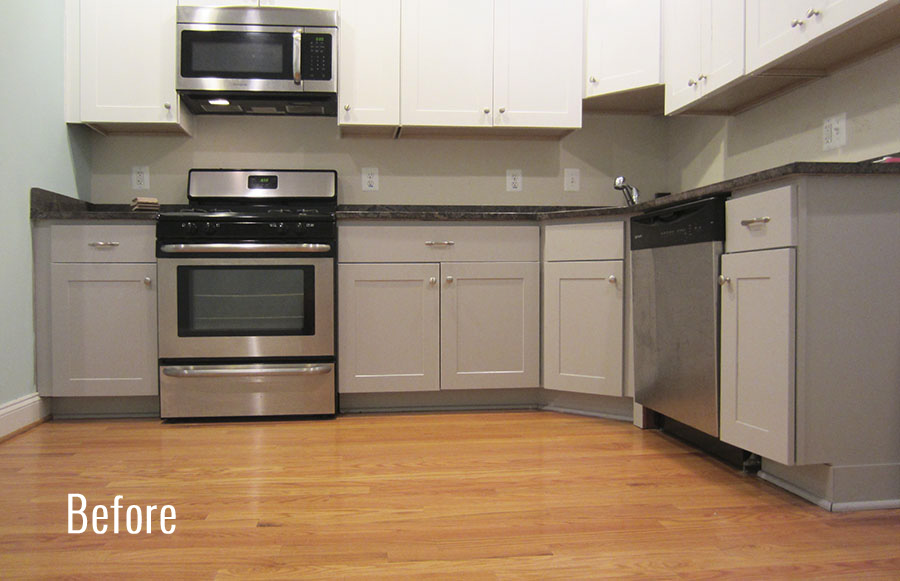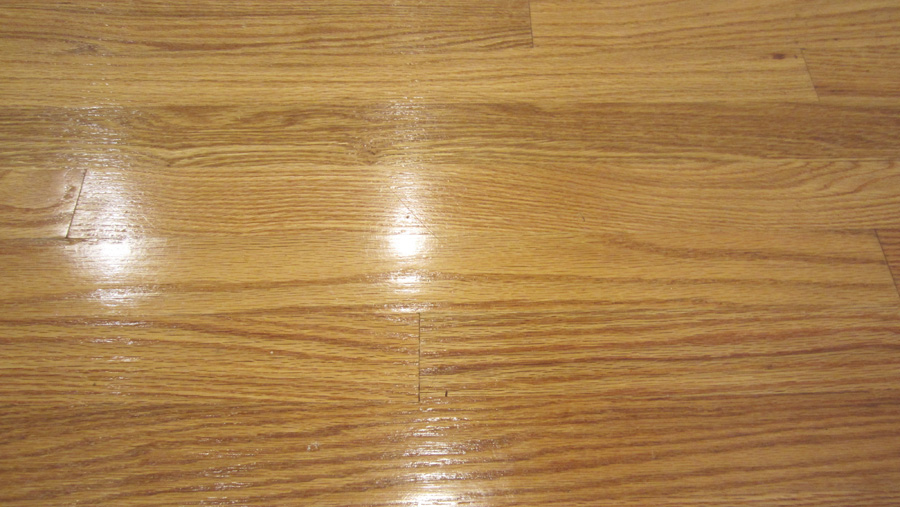More lighting | Window Treatments | Coffee Table | Bigger Rug | Media Stand | Accent Chair | Fun pillows | Credenza – IKEA BESTA, I think | Party Seating
You know the folks you see on HouseHunters who insist they need a huge open space to entertain all their many friends? And you (the person binging on HouseHunters and oreos alone on the couch) can’t help but think, Who ARE these people with so many “friends” and so many “parties” to attend? If I didn’t know better, I’d think they were making it all up to look cool on national television. But I do know better, because I know Nick. He’s our friend who enlisted me to decorate his place in DC, and I’m convinced he has a close personal friend in the city for every single person I interact with in a three-month period, including cashiers, bus drivers and security guards. He’s just a magnetic, likable, interesting guy. He throws dinner parties and happy hours like nobody’s business, but his place really hasn't been living up to his standards as the ultimate entertaining space. To be frank, he was starting to get a little self-conscious about being a real-life adult who invited other real-life adults to come over for dinner at his bachelor pad that looked fresh out of college. He’s at the point in life where he wants his home to feel grown-up and settled, and he really wants it to serve as a welcoming and comfortable space for entertaining.
Nick's place is d-rippppping in potential, so when he asked for my help I couldn’t say yes fast enough. It’s HUGE by city standards, with an open floor plan, gobs (I mean GOBS) of natural light, and a landlord who is game to make some improvements. That’s right – landlord, we’ll call him LL for short. This is a rental, which means the sky is not the limit, but I’m excited to see (and show) what’s possible without going overboard. The LL has agreed to replace the shabby broken window blinds with some roman shades I picked out, paint the (water-damaged) walls a color he agrees to, and even make some big (low-cost) improvements in the kitchen (hint: the top cabinets are falling off the walls). I’m not sure how Nick got him to agree to all that – he should probably get a diplomatic medal of honor. My guess is it has something to do with him being a dream tenant for the last 5 years and his not planning on leaving anytime soon.
That said, most of Nick’s own money in the space should go toward things he can take with him. He has most of the big pieces already – a versatile sofa he purchased last year, an extendable dining table, a credenza, and a TV. Everything else is fair game.
The first thing on the chopping block is the rug. The current 4 x 6 shag was a quick buy on Amazon, and it’s about a third of the size this room needs. We’re upgrading to a 9 x 12, which is big enough for each end of the sectional to get a leg on. I considered going even bigger than that, but there's a small step up from the living to dining room that cuts the floor space at an angle. A 9 x 12 would usually cost an arm, a leg and a firstborn, but RugsUSA is almost always running a 75% off deal that makes it way more reasonable. Since we’re going safe on the wall color (remember LL is making the final call), and given that the sofa is a huge swath of gray, I picked out this blue-and-white moroccan shag to bring in some color and personality. I’ll carry the blues around the room with pillows, vases and artwork, and inject some organic energy into the space with house plants.
Second order of bidness: seating. Nick needs the kind that’s always available (like a cute, new accent chair), as well as the kind that can be stashed out of the way during business hours. I’m a fan of the Oswald tufted slipper chair from West Elm – it’s low-profile, reasonably comfortable and the frame gives it just a little touch of quirk. For stashable seating, I opted for the Terje folding chairs from Ikea – they’re affordable, easy to find if we need more, and they’re wooden. They feel sturdier than plastic folding chairs and classier than your basic metal option, plus they’re more comfortable than a backless stool. (You know you’re a grown-up when back support factors into your design) The Terje’s back has a convenient hole for hanging, so rather than take up precious closet space, we’re gonna keep them on the inset wall by the juliet balcony – out of the way but within arm’s reach. Here's a 3D rendering I built of the space so you can see what I'm talking about:
Rendering of Nick's place
The new coffee table will follow the same ethos – there when you need it, gone when you don’t. Nick loves having the ottoman in front of the couch for vegging out – because who wouldn't? –but he could really use more surfaces for guests to set down drinks and plates when he’s puttin' on the ritz. In addition to some side tables and trays, I think he could benefit from a fold-away coffee table like the one I have, where the top lifts off and the legs fold together so you can stash it when you need the floor. Then when you need a coffee table you just holler, "Annie, get the legs!" and BAM. Coffee table at your service.
Perhaps most important for a good party (or life) is lighting! This apartment has more windows than I thought possible on a row house. It’s amazing during the day – the light streams in from all directions – but it’s seriously lacking at night. No dinner party (or room, for that matter) should be without mood lighting, y’all! Nick has a couple lamps but they're the kind that feel like they might collapse at any moment. So we’re bringing in some funky plug-in sconces, table lamps, and a big pendant over the dining table to get the party started.
Speaking of the dining table – it’s usually used as a desk like you see up there, and then Nick moves the computer when he's having people over. I want to change that. The thing is, this table is basically the first thing you see when you come up the stairs from the front door, and I can’t help but think it must be a wee-bit demoralizing to finish working a 12-hour day, climb 40 stairs up to your apartment and then immediately be greeted by more work you could be doing. No thanks! Instead, I want the table to be a nice focal point that says, “Hooray! You made it! You’re home! Dinner is on its way! Make yourself comfortable!” Y’know? So I’m banishing the iMac from the table and creating an office nook where the Billy bookcase is now.
The desk isn't on the mood board, but I'm looking at this one from CB2 or perhaps blinging out a modular closet like Dabito did here. I want something wall-mounted to optimize the space and with shelves overhead so we don't lose the storage. What doesn't fit on the new shelves will go inside the existing credenza, which we're relocating to live by the balcony (see below).
Rendering of Nick's place
Currently it's hiding between the back of the sofa and the table and it's taking up space where we could be seating people around the table. The sofa looks super low-profile in the photo below, but that's actually where the step is that I mentioned earlier. The floor of the dining space is a few inches higher and we don't want anyone falling off the ledge when they go to stand up from the table, alas, the credenza must move. It will have a much happier life by the balcony where he'll serve as the drink station and be the most popular guy at the party.
The last big item I want to replace is the TV stand. It’s tough to make a TV look nice, but a sharper, brighter media stand with some closed storage would certainly help. The current stand is the same color and width as the TV, making it an even bigger eyesore. I want to get a stand like the Stockholm from Ikea, which would fill out that space better while still being low-profile and visually light. In case you’re wondering how practical it is to put your cable box behind a door, allow me to introduce you to the narrow band antenna. You can hide your cable box and eat it too! Uhhhh… I mean you don’t have to be able to point the remote or even see the cable box to be able to control it with an antenna like this. Forget Ryan Gosling, THIS is God’s gift to women. ;)
Blasphemy aside, I'm VERY excited to see this living/dining situation come together. It's been really refreshing to work on someone else's house and get out of my own head about my house. In addition to the living room, I'm also working on the kitchen and if all goes well with those we may tackle the bedroom too. I’ve spent enough time blabbering already, so I’ll save the kitchen for a different post.
What have you guys been up to? Any updates that made all the difference in your rental?










